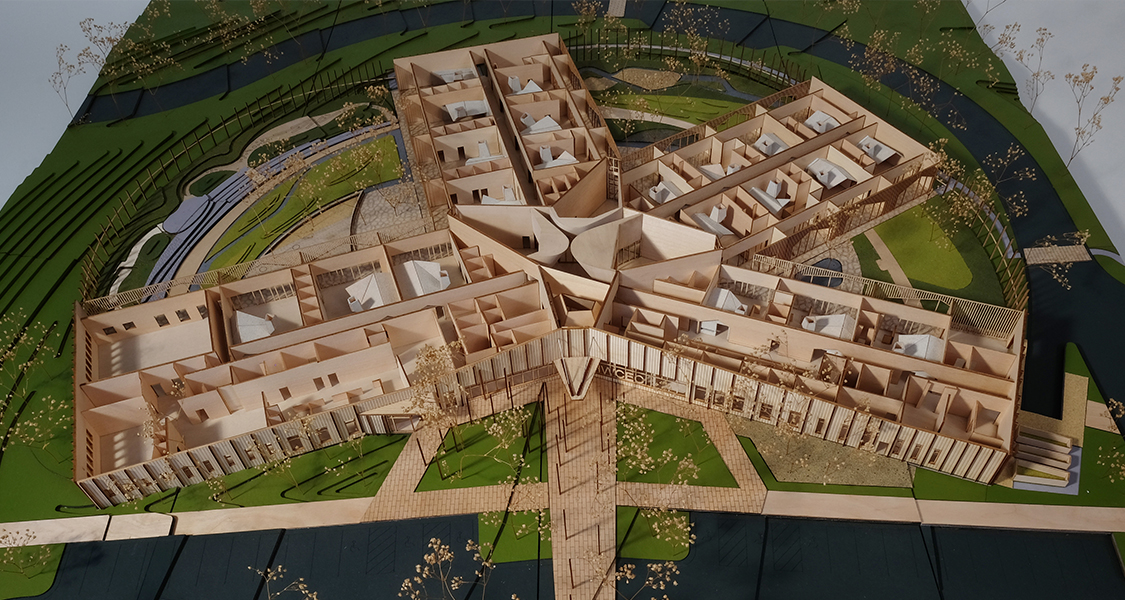The Helen R. Walton Children’s Enrichment Center, which serves as a model early childhood and training facility, is nearing completion. The building’s design integrates interior and exterior space, and provides ample inspiration for children at the critical early years of their development. The 45,000 square foot building is integrated into its site, framed by exterior playscapes and outdoor classrooms.
News
Helen R. Walton Children's Enrichment Center Topping Out
Construction for the Helen R. Walton Children's Enrichment Center designed by LTL is underway! A model early childhood and training facility, this project is one of the first of the Walton Family Foundation’s Northwest Arkansas Design Excellence program.
Helen R. Walton Children's Enrichment Center Groundbreaking on Thursday
The groundbreaking ceremony for the Helen R. Walton Children's Enrichment Center / Early Childhood Initiatives Center designed by LTL Architects will be held at 11am tomorrow, Oct. 19th on J Street near Crystal Bridges Museum of American Art in Bentonville, Arkansas. The Center is a 45,000 sq.ft. facility for 240 young children that sets a local and national model for the integration of learning, natural environment and healthy materials. This project is one of the first of the Northwest Arkansas Design Excellence program.
Construction Progress at Vassar College
Lewis.Tsurumaki.Lewis' 28,000 SF renovation of the Students' Building - All Campus Dining Center at Vassar College is scheduled to be completed in August.
Cornell's Upson Hall Nearing Completion
Progress at the Bronx Council on the Arts
LTL: Bronx Council on the Arts Construction
LTL Architects' design for the new headquarters for the Bronx Council on the Arts is under construction with completion expected in the Fall of 2017.
This project is implemented as part of the NYC DDC Design and Construction Excellence.
Upson Hall Construction Progress
Terracotta skin nearing completion. New public stair cut into the concrete slab. The 160,000 SF complete building renovation for the College of Engineering is designed to be the most energy efficient building on the campus of Cornell University, scheduled to be completed this fall. This project is a collaboration between LTL Architects, Perkins+Will and Thornton Tomasetti.
LTL: The ContemporAry Austin grand opening on Dec. 16
LTL: The ContemporAry Renovation
The ContemporAry Jones Center (formerly Arthouse) renovation in Austin, TX is in progress: a new roof canopy and expanded interior galleries.
Upson Hall Construction
Construction: NYU Steinhardt
Construction on floors 5 through 8 of Steinhardt's East Building at Washington Place and Greene Street in NYC almost complete, with floors from the lobby through 4 beginning construction. All work to be done in a few months.
Construction: Steeplechase Pier
June 12, 2013: Ongoing construction of LTL's redesign for the reconstruction of Coney Island's Steeplechase pier, which was destroyed by Superstorm Sandy. Anticipated to open this summer.
Construction: Seaman Corp Offices
Construction began in May on the Seaman office renovation and addition in Wooster, Ohio.

















