Steeplechase Pier
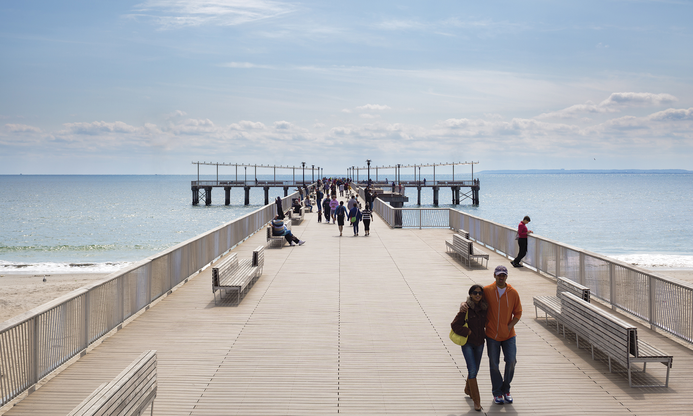
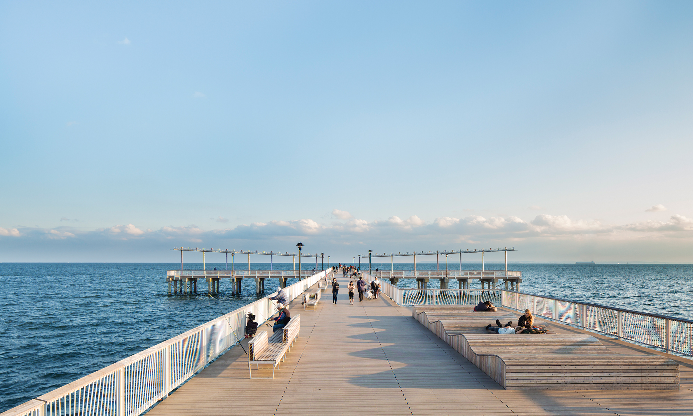
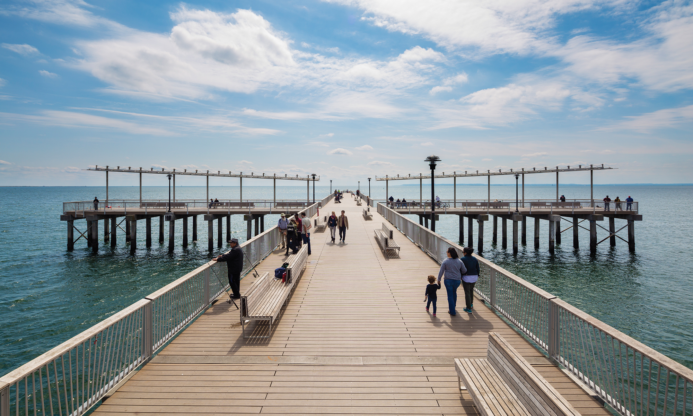
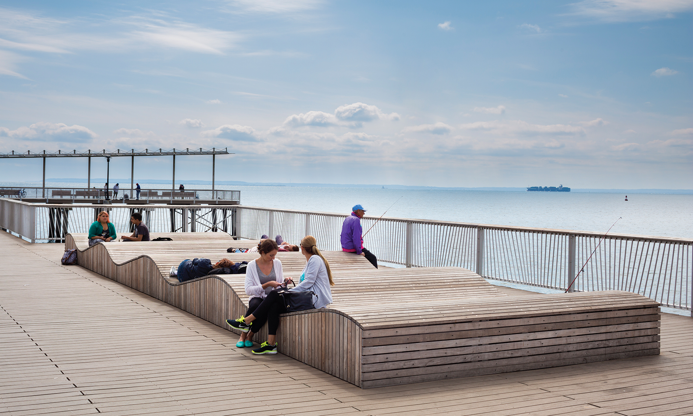
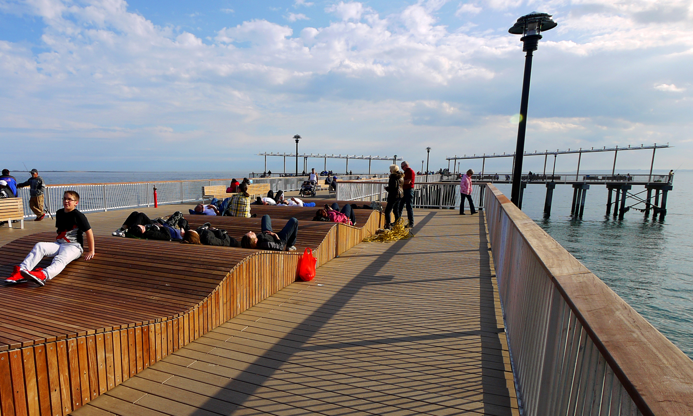
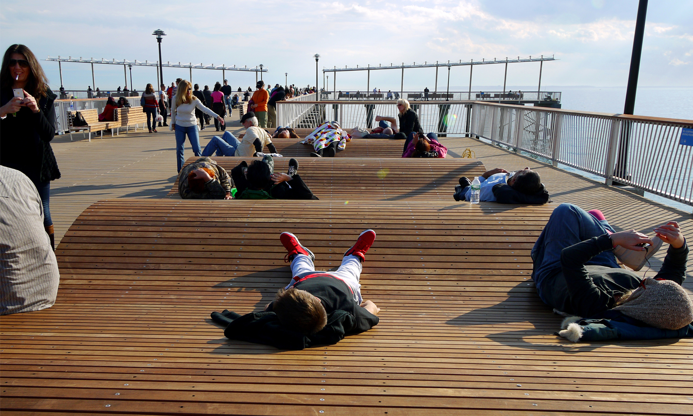
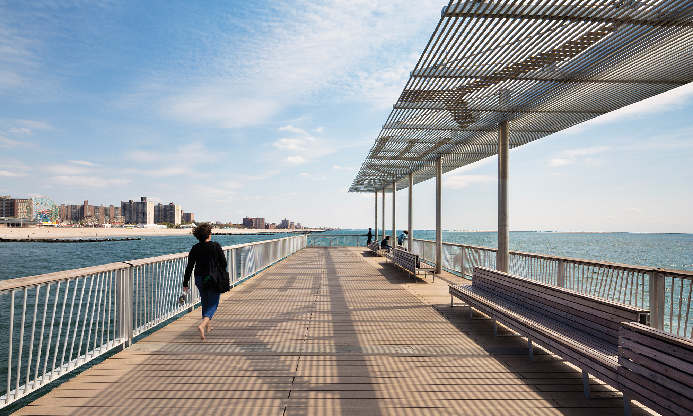
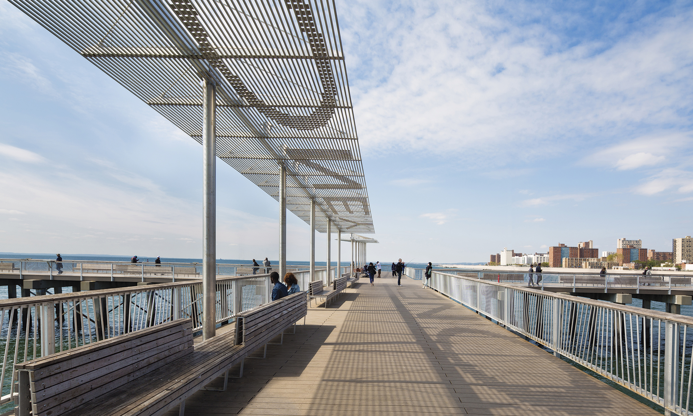
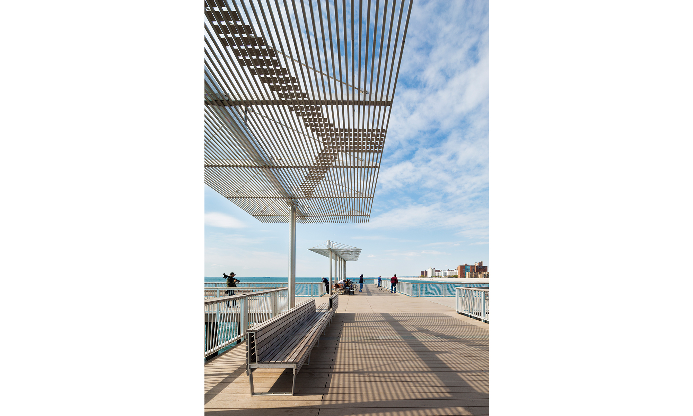

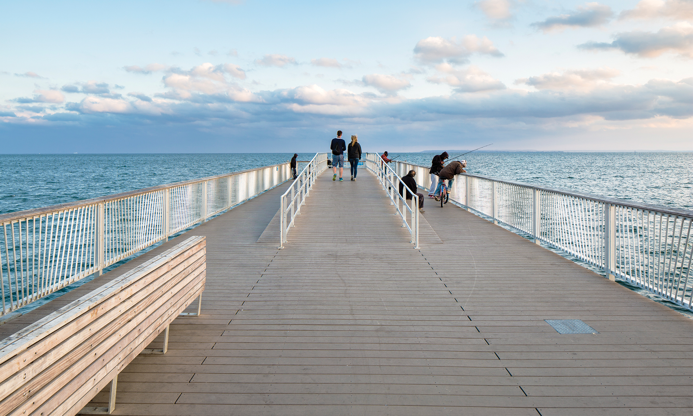

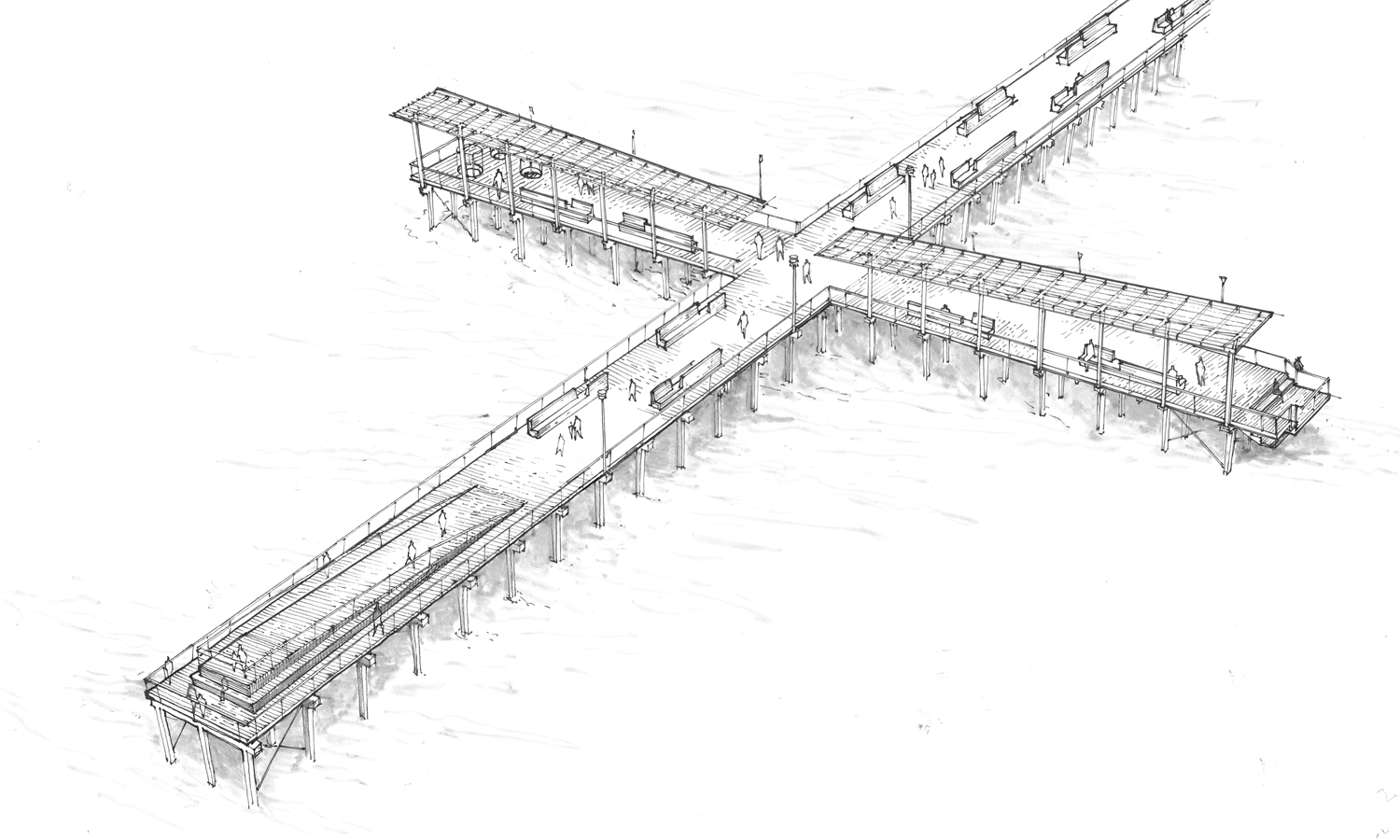
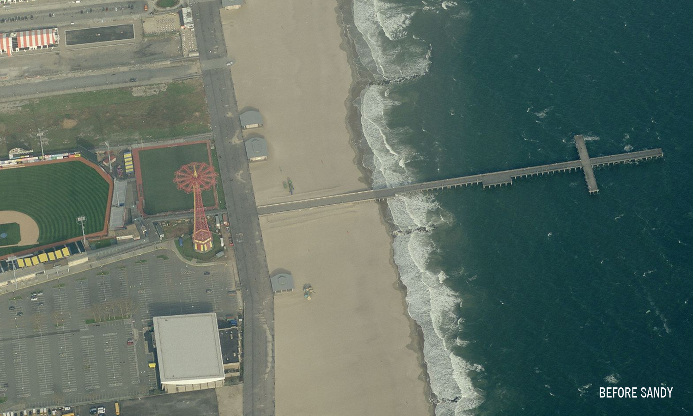
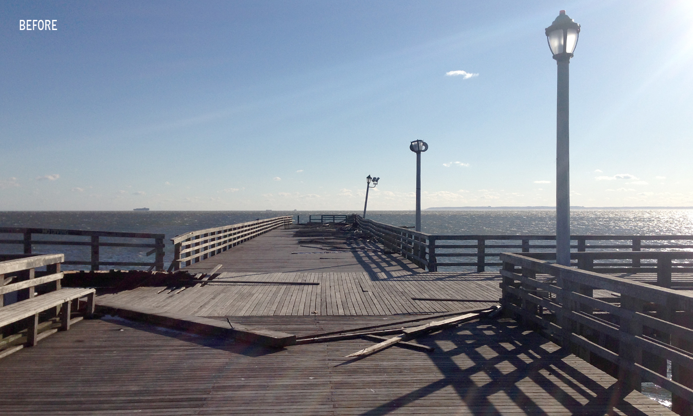
Steeplechase Pier
NYC Department of Parks & Recreation, NYC Department of Design and Construction
Coney Island, NY
Completed 2013
35,700 sq ft
Special Recognition, Award for Excellence in Design, the New York City Design Commission, 2013
In the aftermath of Hurricane Sandy, LTL Architects was hired by the New York City Department of Parks & Recreation and the Department of Design and Construction to be part of a collaborative team charged with restoring access to the beaches. LTL Architects was given the challenge of redesigning the iconic Steeplechase Pier which had sustained significant damage during Sandy. The reworking of this pier gave an opportunity to rethink the pier's identity to meet current and future needs, while acknowledging its historical legacy. When it was originally built, the three-football-field-length pier accommodated ferry boats bringing customers to the amusements of Coney Island. In recent years, with the ferry connection no longer in operation, the Steeplechase Pier has itself become a destination, serving as a public promenade, fishing perch, and tourist destination.
In addition to restoring the integrity of the structure and deck, LTL Architects’ design amplified the current use of the Steeplechase Pier, intensifying the experience and function of the Pier as public space for amusement, play, and delight:
- A series of new double-sided benches, allowing users to view either the water or the urban spectacle.
- A communal wave-shaped bench, providing a collective surface for lounging.
- A shade canopy marking the crossing point of the pier, with the words "CONEY ISLAND" spelled out by series of tabs welded into the shade system, on sunny days casting the name in shadow on the deck.
- An elevated observation platform at the end of the pier, providing an uninterrupted vista to the horizon beyond, while facilitating pedestrian circulation.
- An oculus located in the deck at one of the sides of the pier, and a drop-down seating area at the other, creating distinct ways of engaging the water.
- A new guardrail system with custom angled posts that catch and reflect sunlight.
Type
Cultural
Public
Resiliency
Credits
Client: City of New York: New York City Department of Parks & Recreation; New York City Department of Design and Construction
Project team: Principals: Paul Lewis, Marc Tsurumaki, David J. Lewis; Project Managers: Kristen Alexander, John Morrison; Designers: Carly Berger, Luciana Varkulja, Jayme Elterman
Structural Engineer: McLaren Group
Electrical and Fire Protection: SRW Engineers
Construction Management: Jacobs
General Contractor: Triton Structural
