Park Tower
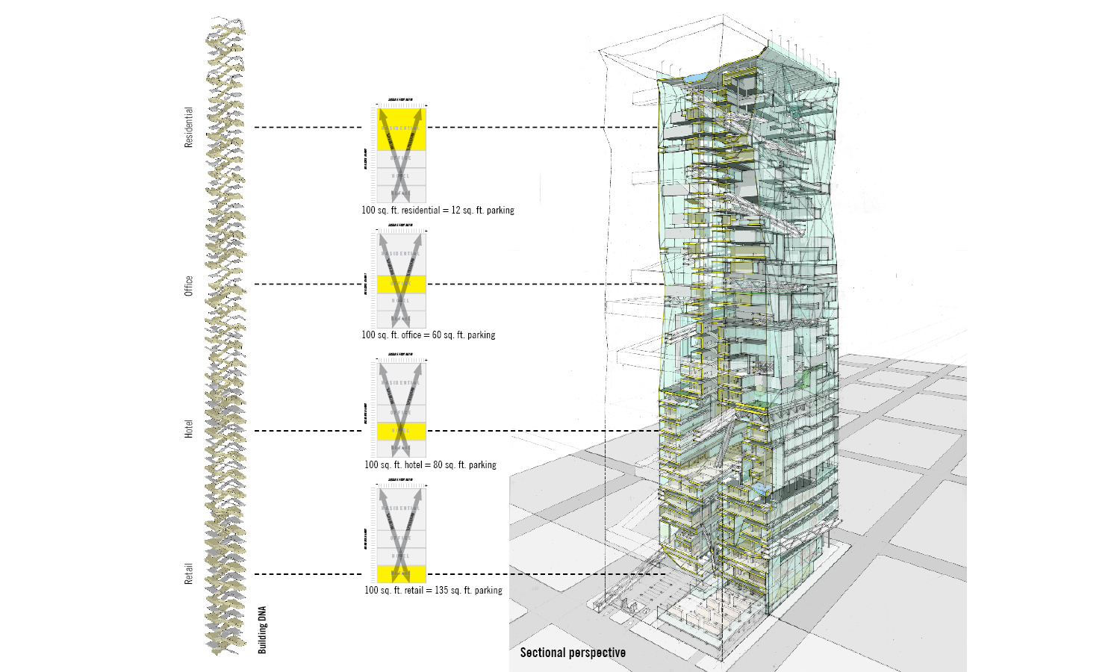
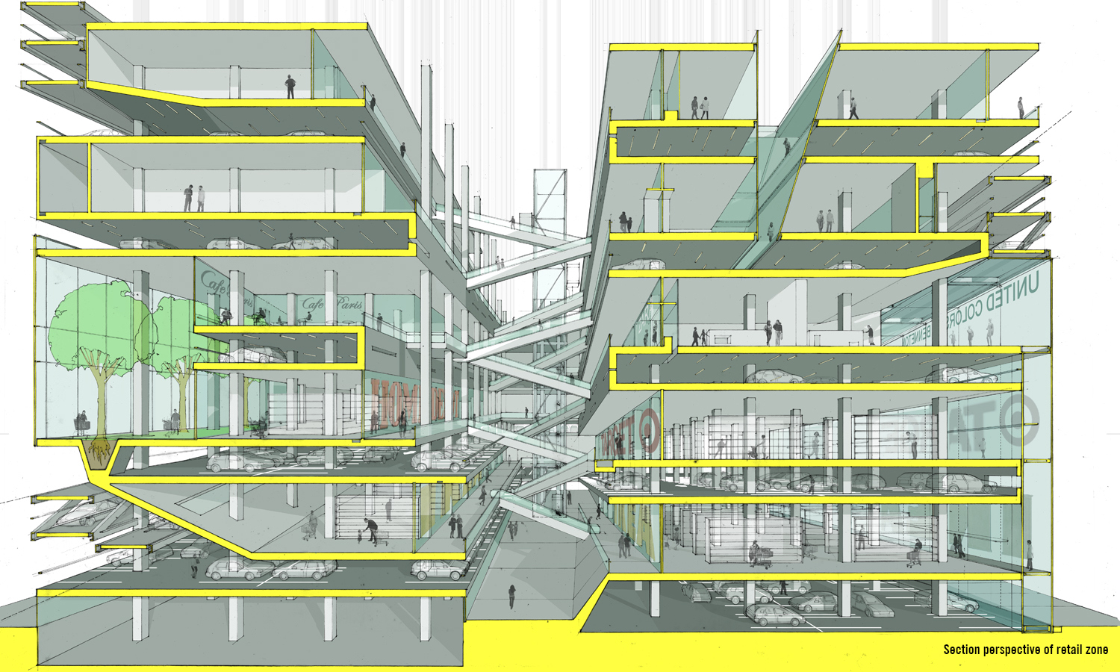
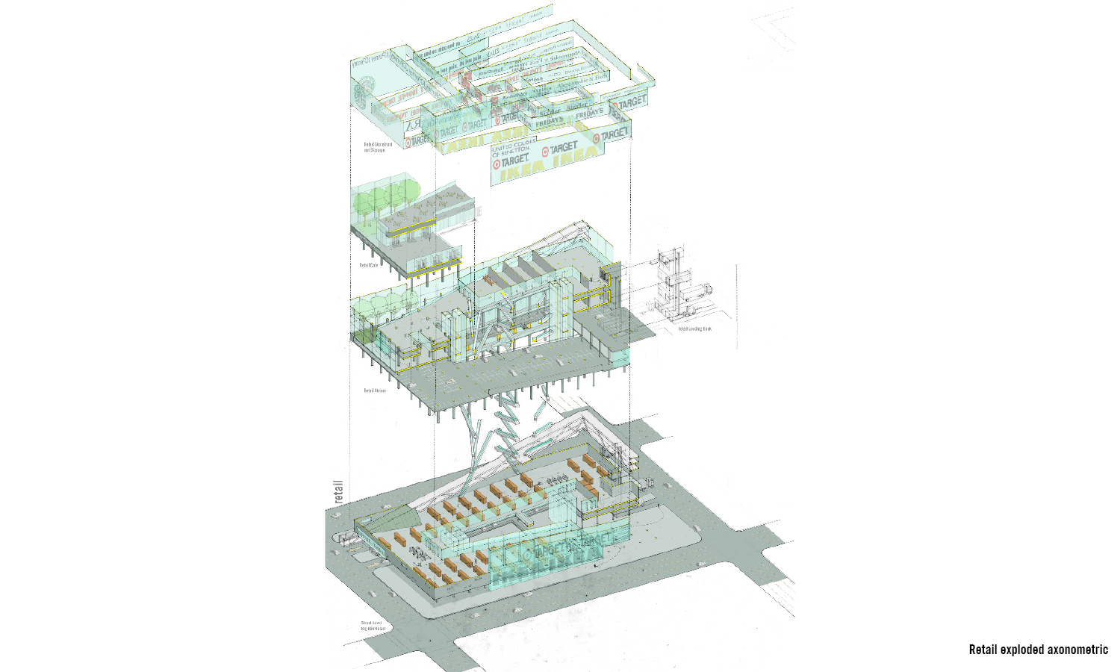
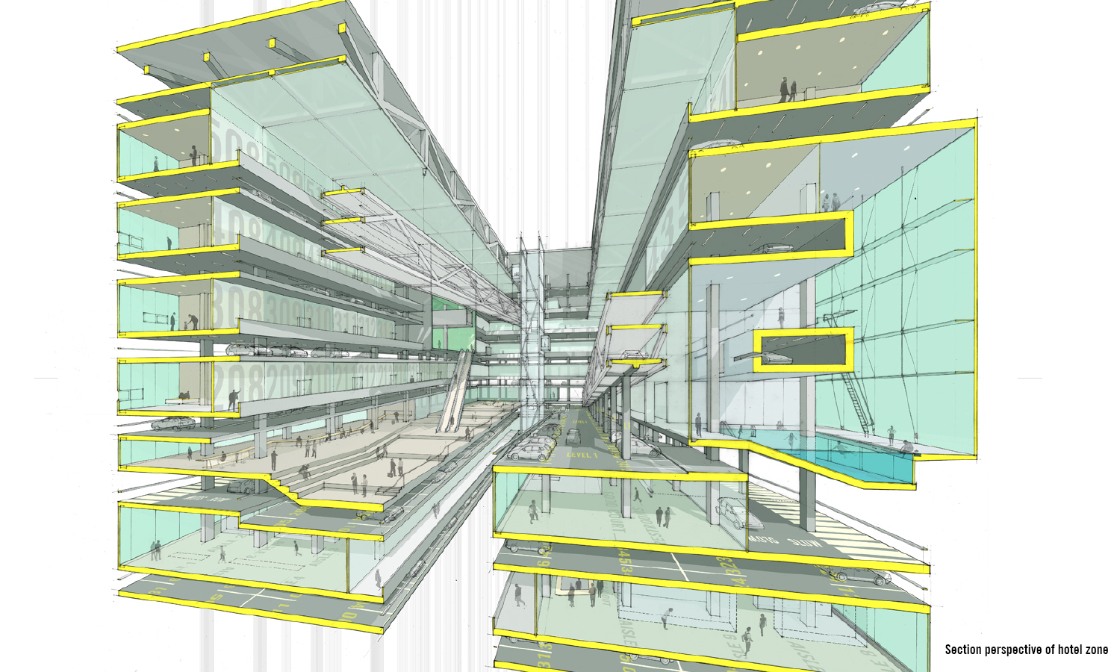
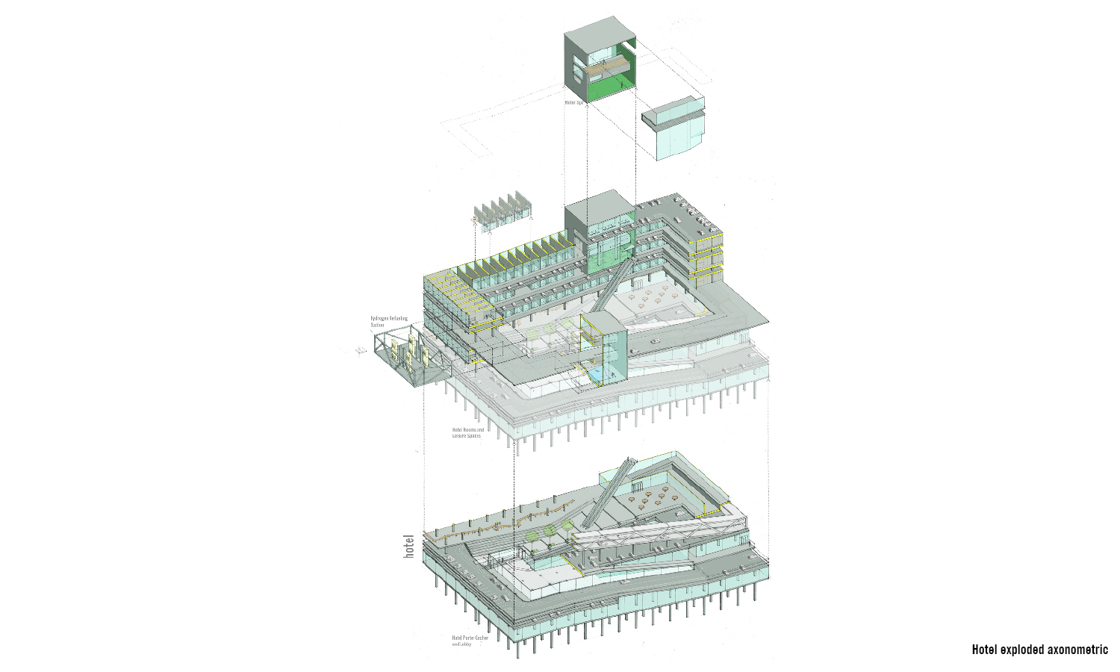
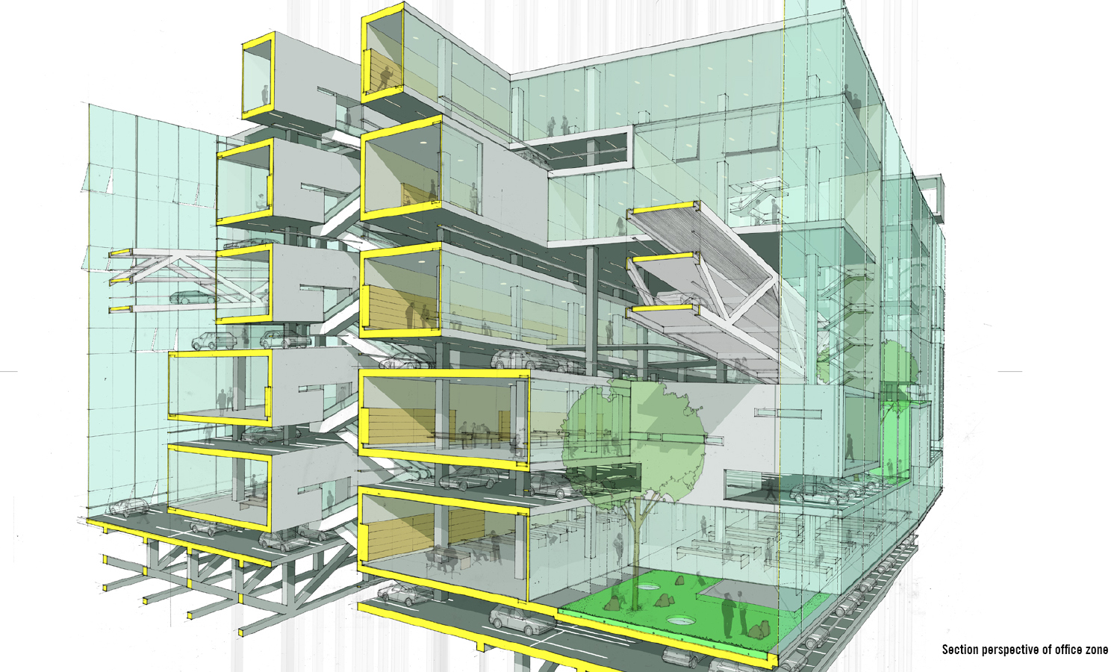
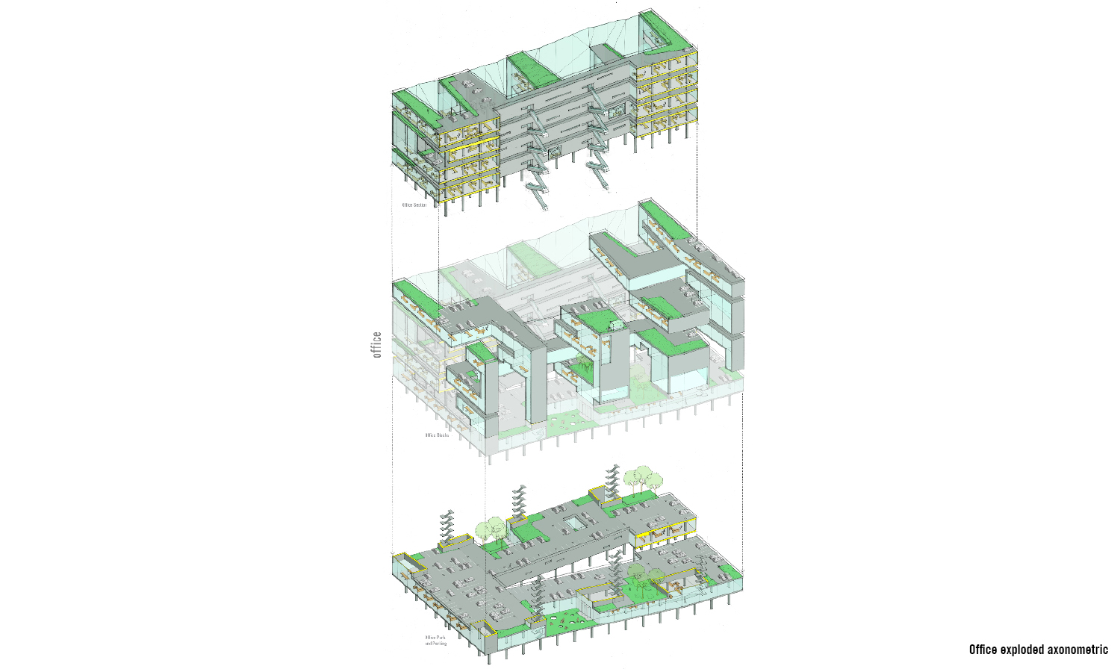
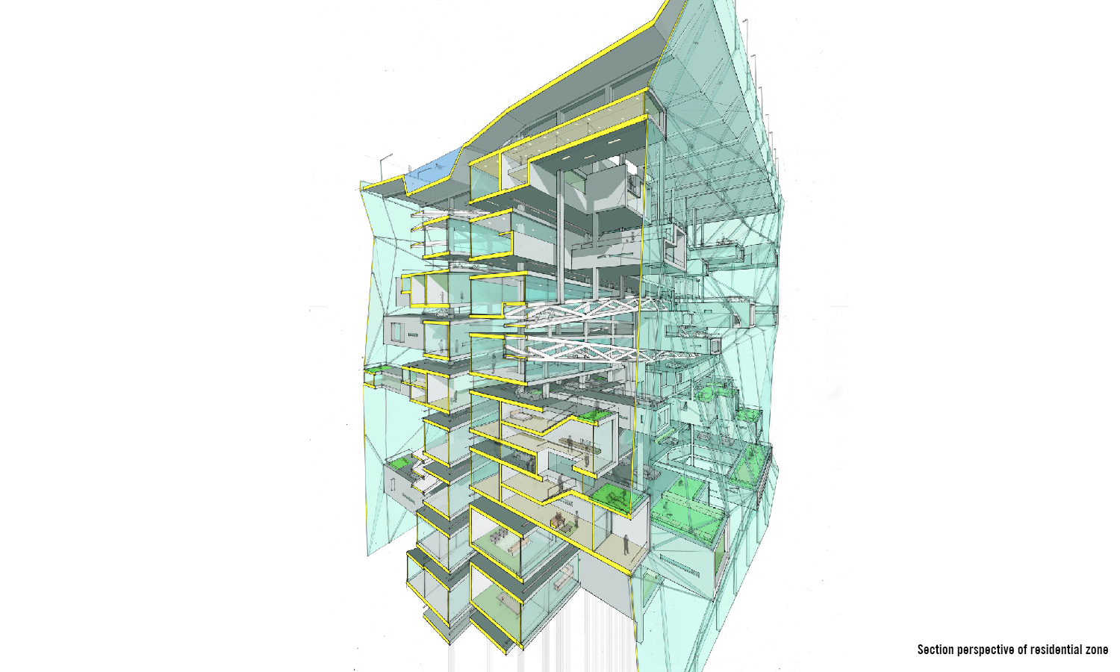
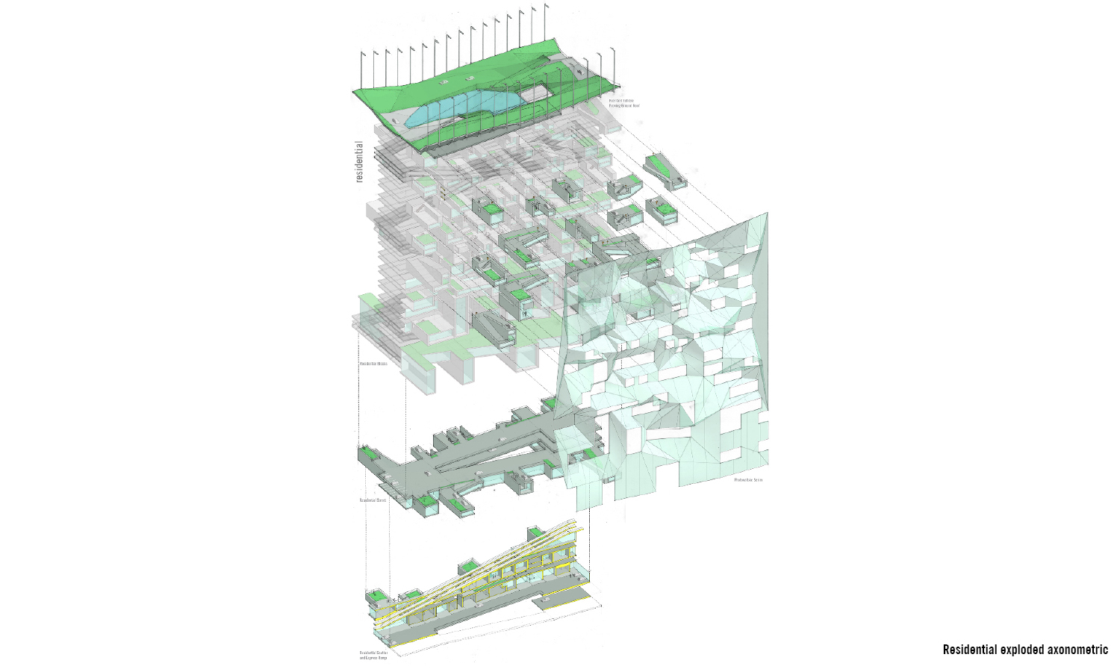
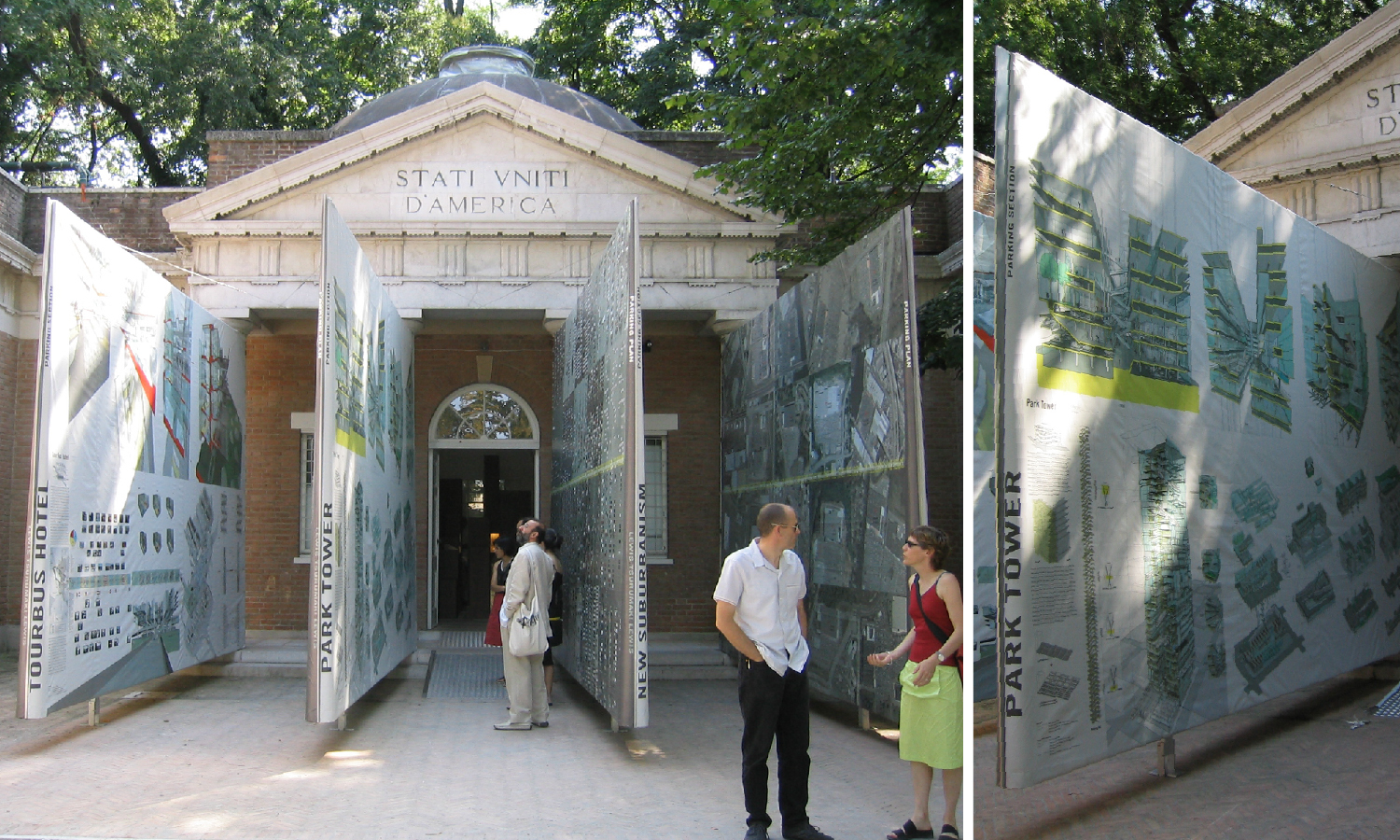
Park Tower
Exhibition 2004 (September 12 – November 7)
Venice Architecture Biennale
AIA Design Merit Award, Projects, New York Chapter
For the U.S. Pavilion at the 2004 Venice Architectural Biennale Architectural Record commissioned LTL to imagine the future of the parking garage. Using the possible future of clean and quiet electric cars as a catalyst, Park Tower envisions a drive-up skyscraper, intertwining a parking garage with a mixed-use sequence of programs, all without noxious fumes or excessive engine noise. While employing a commonplace mix of programs—retail space on the ground level, hotel and office space in the middle, and residential on the top—the Tower intertwines in the manner of a double helix, a drive-through parking garage and a sandwich of inhabitable space. Suburban patterns are thus coupled with an urban building type and footprint. The time-consuming suburban commute is transformed into a seductive urban ascent, complete with panoramic views.
Type
Credits
Commissioned by: Architectural Record for the U.S. Pavilion, Venice Biennale
Project team: Paul Lewis, Marc Tsurumaki, David J. Lewis; Alex Terzich, Israel Kandarian, Michael Tyre, Hye-Young Chung, Hilary Zaic, Maya Galbis
